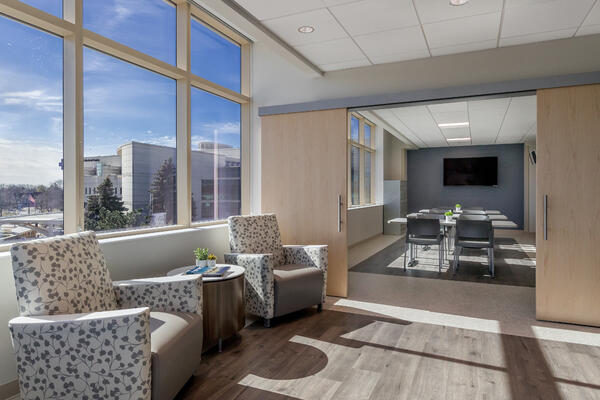Our team renovated 2,200 sf of the 2nd and 4th floors North and Louis Wings of Evanston Hospital while fully occupied. The second floor renovation features patient rooms, nurse station, and isolation rooms with negative pressure to accommodate for patients with critical conditions. To provide for patients with airborne infectious diseases, our project team coordinated the construction of four isolation anterooms that are tightly sealed and contain negative air pressure to prevent the spread of disease to other areas of the hospital.
The fourth floor features updated finishes, patient rooms, nurse stations, locker rooms and staff lounge. Our team coordinated the installation of headwalls, mechanical distribution upgrades, and the replacement of plumbing fixtures and lighting. Working directly above a 24-hour pediatrics center required heavy coordination and communication with the pediatrics department during the install overhead MEP work necessary for the 2nd floor patient rooms and nurse.






