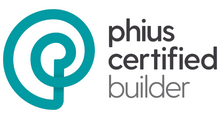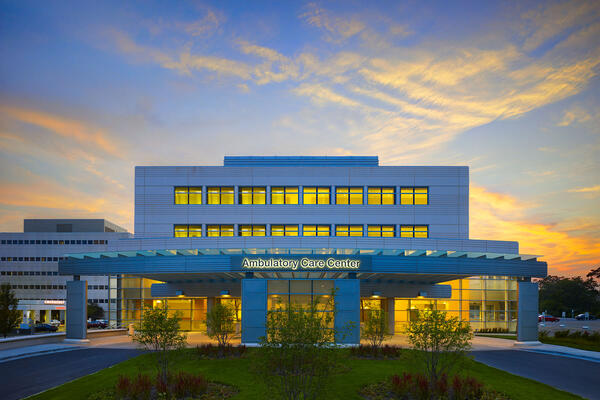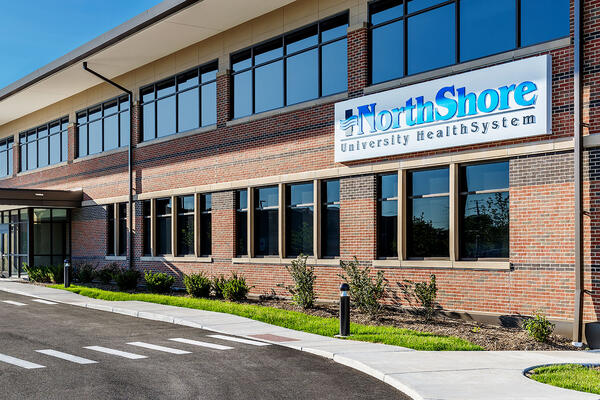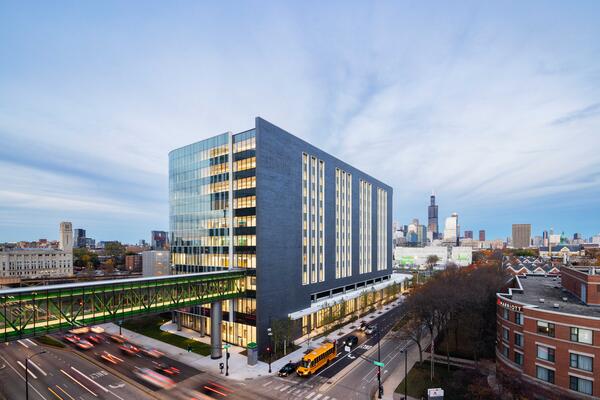Connected to the existing hospital via a glass sky bridge, the 10-story Center for Advanced Care provides ambulatory care, medical office space, an orthopedic center, and a comprehensive cancer center with radiation therapy, medical oncology, infusion therapy and holistic treatments. In addition, the new Chicago Institute of Advanced Bariatrics is housed in the Center as well as women’s imaging suites that include 3T MRI, PET CT, low-dose mammography and digital x-ray. The first, fifth and sixth floors provide outpatient services featuring 30 exam rooms, 12 infusion bays, 36 pre/post patient rooms, 4 operating rooms, ultrasound rooms, GI labs, rehabilitation gym and procedure rooms. A new Walgreen’s pharmacy was constructed on the first floor. The 350-car parking garage is located on the lower three floors.
Communication is Key
- Located on a tight, urban site adjacent to condos and the existing hospital, the site logistics plan was developed to accommodate all hospital operations including emergency routes.
- Our team communicated weekly with adjacent neighbors to avoid possible disruption.
- Exterior granite slabs were procured from Brazil, fabricated in Italy, and sent to Milwaukee for final casting into pre-cast panels.
- We facilitated collaboration meetings among Ascension and Hammes Company prior to project start to ensure that all stakeholders' needs were met.
- Our team developed a plan to delay installation of protective exterior shielding and windows in a portion of the 6th floor enclosure to allow for installation of the complex MRI equipment through the opening.










