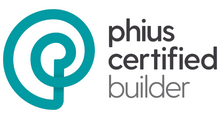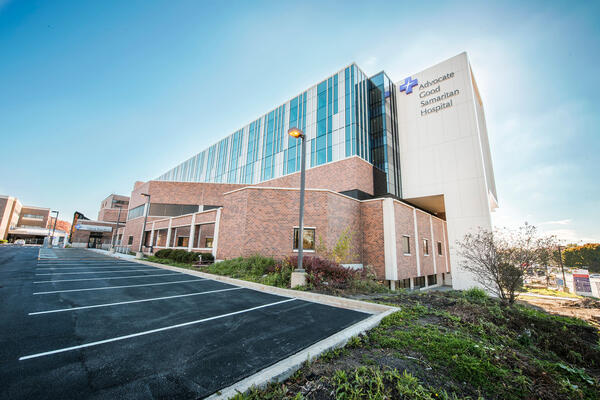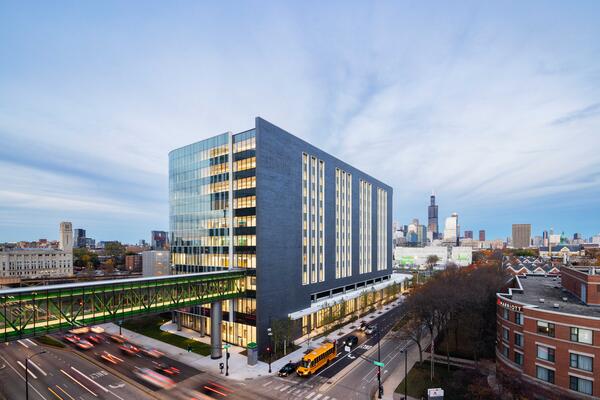The East Patient Tower provides contemporary and efficient space that enhances patient privacy, increases patient safety, offers greater flexibility and information technology, and improves the overall patient experience. With 72 ICU beds and 128 private rooms, the tower is directly connected to seven existing buildings and the new parking structure.
Integrated Project Delivery
The project was delivered with Advocate’s Integrated Project Delivery process. The Power team co-located with A/E team members and prime trade contractors on-site during the 17-month design phase.
BIM Model Incorporates Laser Scan
During that time, the team laser scanned all underground utilities and incorporated them into the BIM model, reducing the impact of additional underground systems on the already extensive hospital infrastructure.
Prefabricated Bathroom Pods
We were the first contractor in the Chicago area to coordinate prefabrication and installation of patient room bathrooms. A total of 91 bathrooms were built and delivered in 4 months, waste was reduced by 30% and the need for 70 truck deliveries was eliminated. This entire process was executed with zero accidents or injuries.













