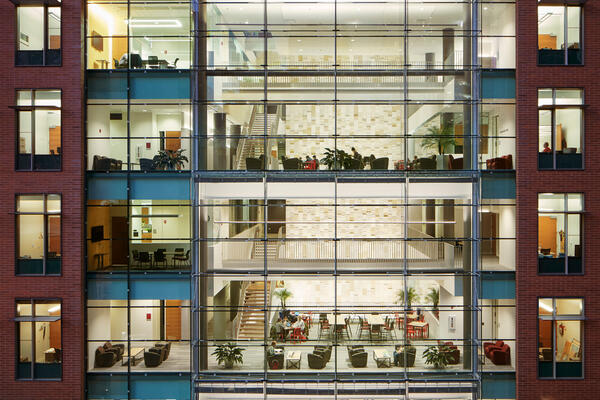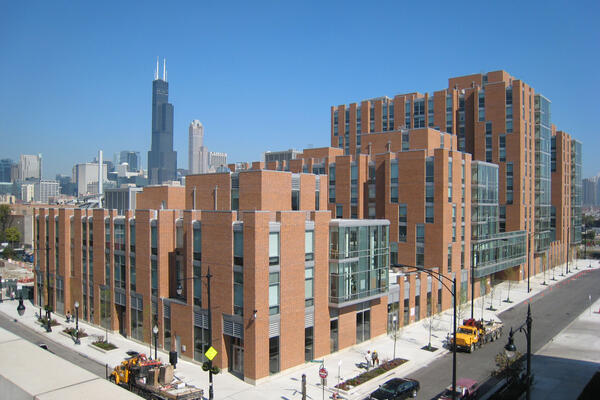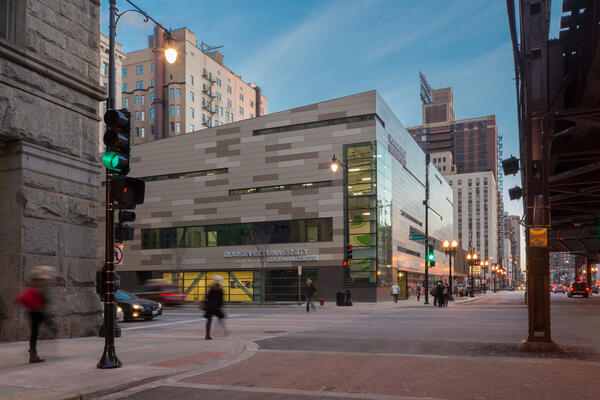During the 20+ year relationship with Loyola, we have completed six student housing facilities on the Lakefront campus. One of the more remarkable combines San Francisco Hall with the Institute of Environmental Sustainability, an academic facility dedicated to teaching students how to live sustainably.
The Institute of Environmental Sustainability (IES) integrates student housing with academics and aggressive sustainability goals, creating a unique and transformative educational experience. The facility features a 6-story San Francisco Hall, a 3-story north wing extension to Wright Hall, and a 3-story podium with a 13,500 sf winter garden connecting the two.
Wright Hall includes residences for faculty and graduate assistants, as well as academic research offices and teaching labs for the ecology, chemistry, biology, and sociology departments.
San Francisco Hall is a 357-bed dormitory with café and recreation areas integrated into the activities and environmental systems of the Institute of Environmental Sustainability within the winter garden. These activities include a clean energy lab, aquaponic farming, and a greenhouse. Passive greenhouse learning space encourages students to live sustainably, showcases urban farming, and harvests building thermal energy from Chicago’s largest integrated hybrid geothermal building system.
De Nobili Hall is a more traditional residence hall, focusing on the wellness of the individual and wellness of the world. The 5-story residential building features 12 single and 99 double occupancy rooms, study lounges and semi-private community bathrooms on each floor, a dining hall, and university staff offices. Modern dorm rooms feature cable TV, wireless internet, and built-in millwork storage systems. The on-site servery features three hot kitchens, hot grills, pizza ovens, and large freezers.
Following construction of both projects, the vacated Kenmore Avenue was turned into green space for students to use, with sidewalks, fences, trees, plantings and underground storm lines to manage water.
Coordinating Deliveries on the Academic Campus
Scheduling of deliveries for both buildings into the same space - off of a very busy urban street - was unique for this project. Two teams worked together to maintain a schedule and ensure adequate laydown areas for the materials being delivered as well as ensuring the right materials were available for each building at the right time. Utilized the space that was Kenmore Avenue - between the two buildings - for deliveries materials staging. That street is now being vacated and turned into a park.
An advantage to constructing two buildings next to each other came from the de Nobili construction team being 2-4 weeks ahead in the cycle. Lessons learned with the enclosure, window systems, and more were immediately remedied in the drawings for IES before it became a field issue. Construction sequencing improvements were also realized.
We closed Kenmore Avenue between the new construction of the IES and the adjacent de Nobili Residence Hall to eliminate safety risk to students —a new garden was created between the residence halls. Our construction team Safety Officer helped coordinate truck traffic and student pedestrians on that end of the campus.











