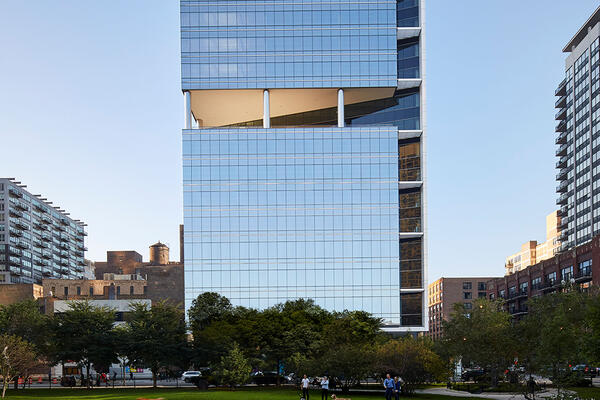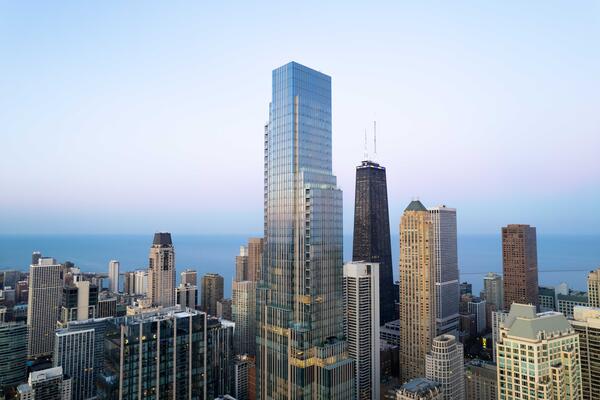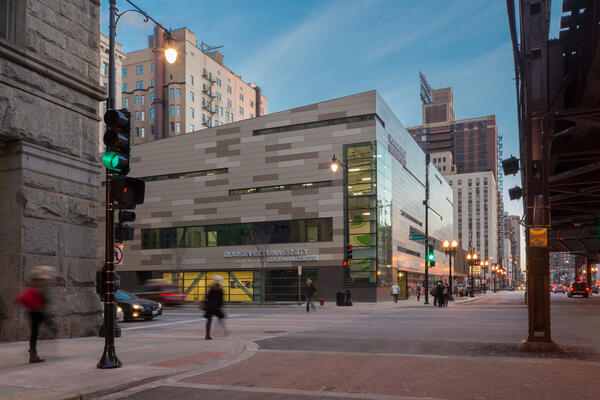The Schreiber Center replaced Maguire Hall as the home of Loyola’s Quinlan School of Business. The new facility features five large multi-purpose spaces, four social areas, 124 faculty offices, a financial services lab, two event spaces and collaborative study space for students across all branches of the school of business. The classroom programming is grouped in two-floor “neighborhoods” creating an interactive space for students and facilitates faculty and students engagement.
We attended off-site visits prior to construction for quality control, fabrication review, and material scheduling for the punched windows, curtainwall, aqua-thermal system, radiant panel system, masonry, and Viracon glass.
Client
Loyola University Chicago
Architect/Designer
SCB
Neighborhood
Chicago, IL
Size
137,000 sf
Awards + Certifications









