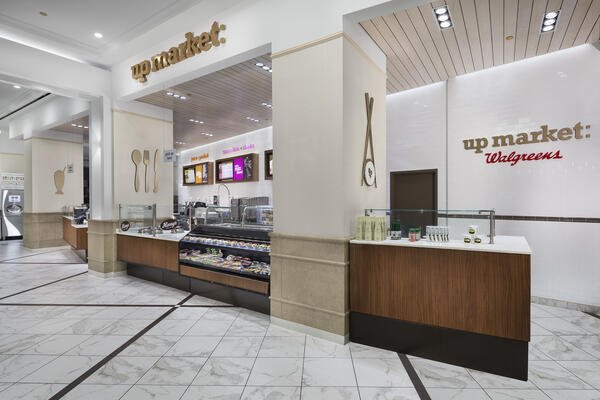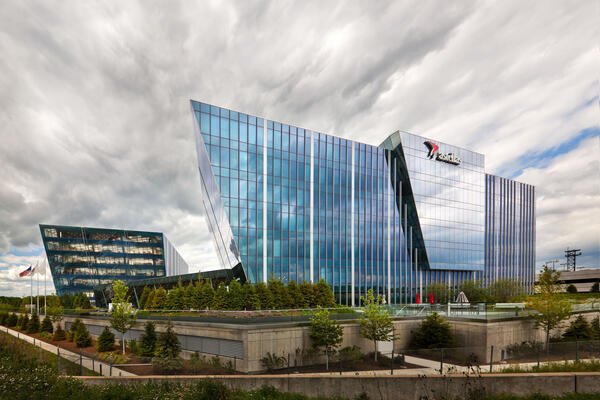Client
Walgreen Co.
Architect/Designer
AECOM
Size
14,000 sf
14,000 sf (1,100 lineal foot) skywalk connects four existing buildings around Walgreens Campus for employee use. Skywalk constructed with 282 tons of steel and features a storefront system with floor to ceiling windows and insulated metal panels. Four added roof top units and spiral duct work complete the high efficiency mechanical system.
Improving efficiencies between buildings, the bridge is being constructed with AECOM, utilizing a design-build approach. By recommending a prefabrication approach for the steel tripod supports for the bridge, the team reduced project costs by $500k and the schedule by two months.








