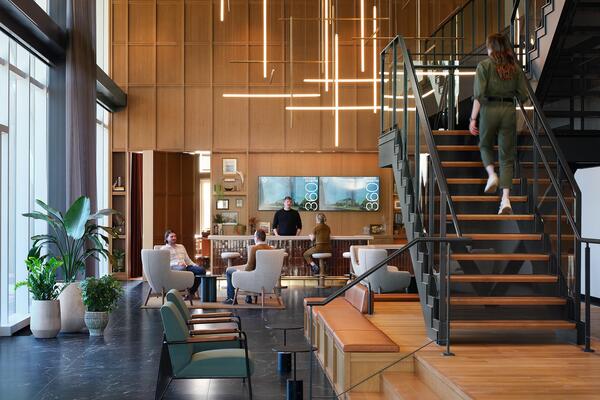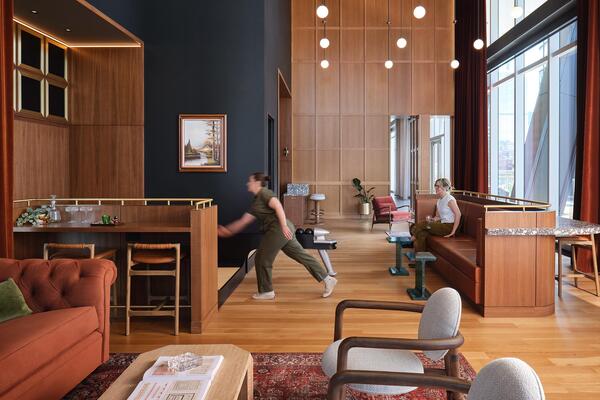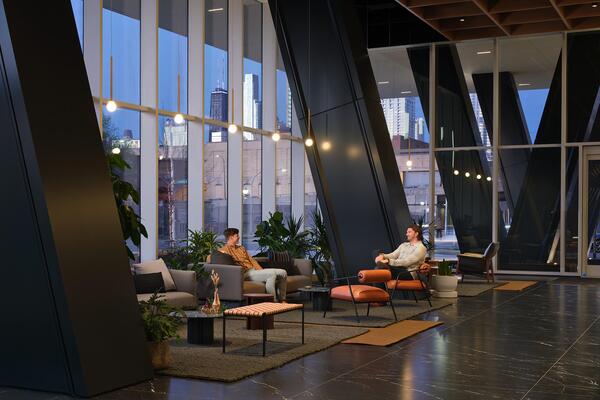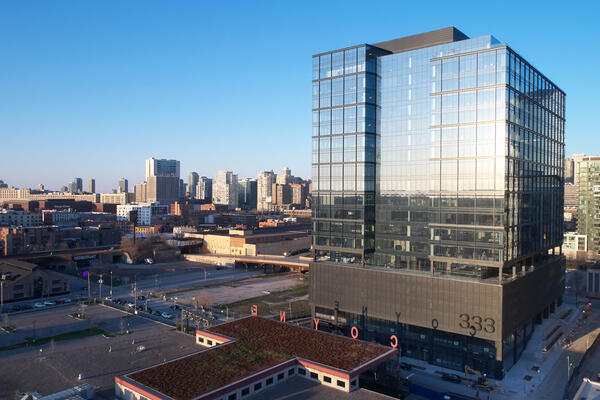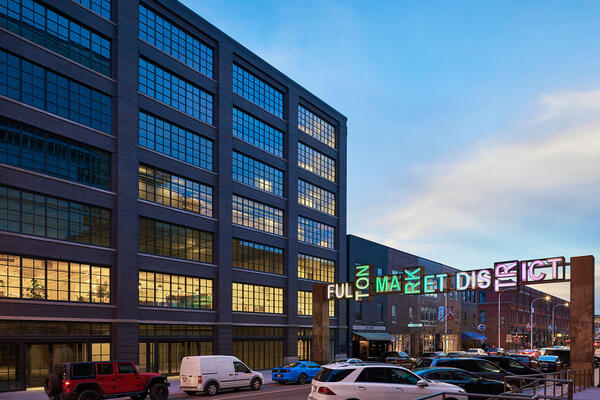This 26-story, 500,000 sf office building is a premier mixed-use development located in the heart of Fulton Market, one of Chicago’s fastest growing neighborhoods. Designed by Gensler, the building features creative amenity, retail and office spaces that exceed today’s standards for Class A development - our team completed the shell and core construction as well as the lobby, and L4/L4M amenity spaces. The project includes approximately 639,000 sf of office, amenity, retail, and parking to support its tenants. Inside, large, flexible floor plates and soaring ceiling heights allow for a customized build-to-suit experience, and full-service amenities such as an expansive fitness deck and indoor/outdoor lounges create a next-level tenant experience. At the top, the northern portion rises a couple of floors taller, while the southern portion of office floor plates terminate with a rooftop amenity deck.
Outdoor Amenities
With a landscape design from Site Design Group, the outdoor space features a wandering path that spans the site east to west along its southern boundary. A landscaped berm shields the space from the Metra tracks while enhancing the greenery of the space. Outdoor seating options are incorporated for potential food and beverage tenants in the retail space that faces south into the public open space.


