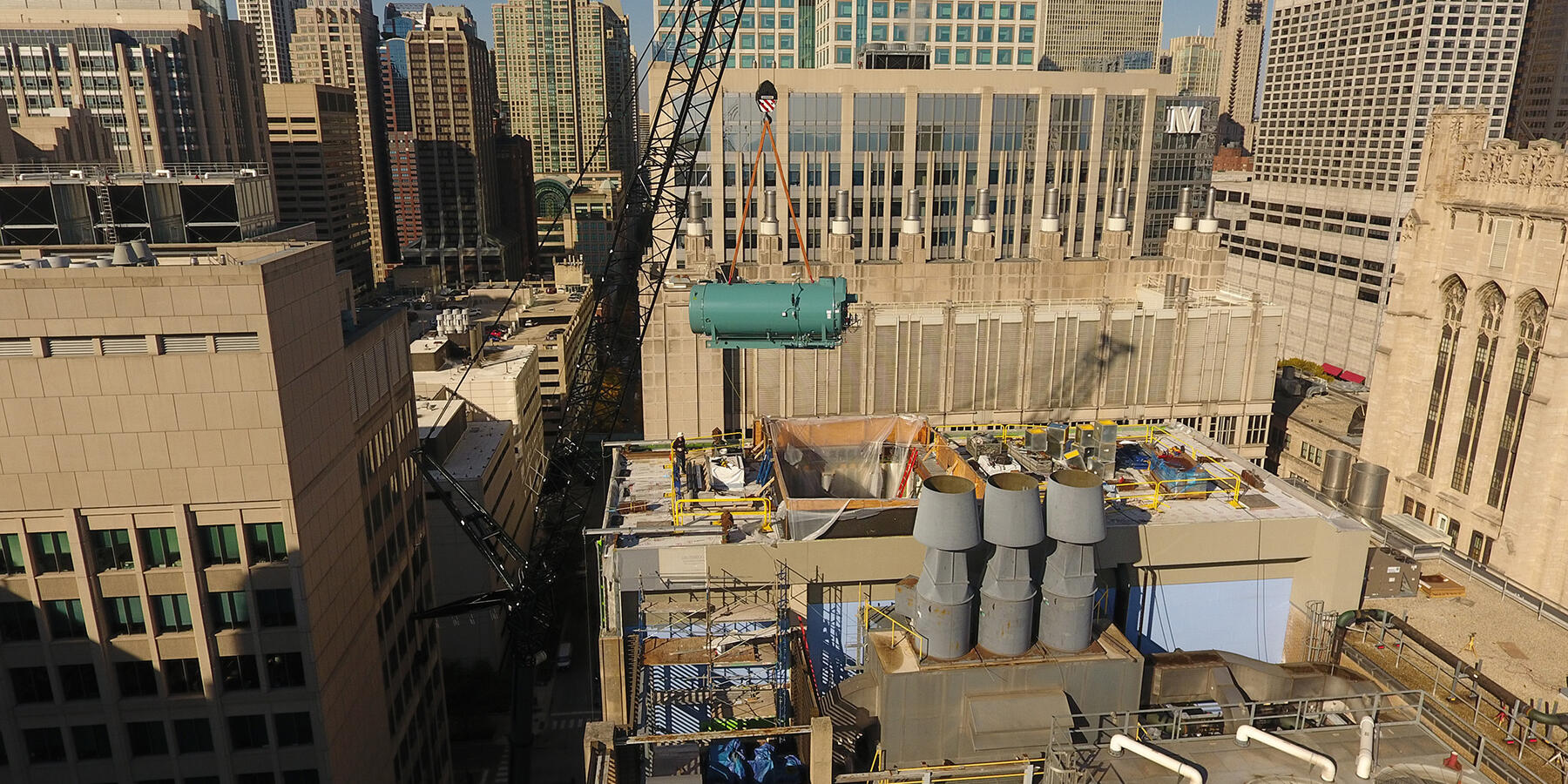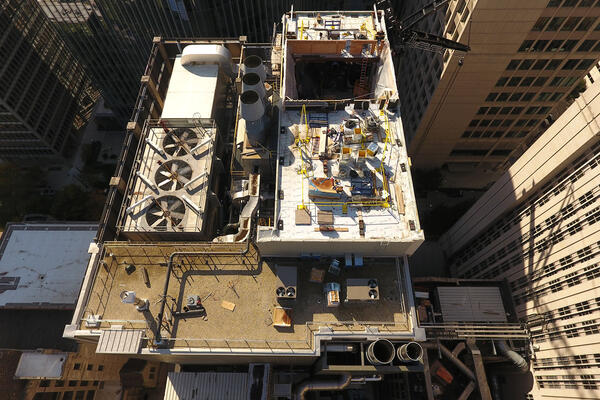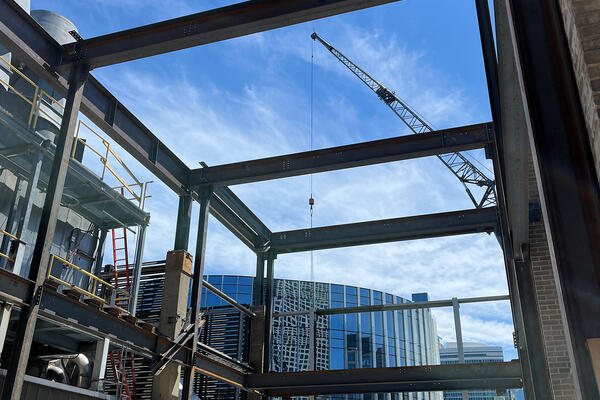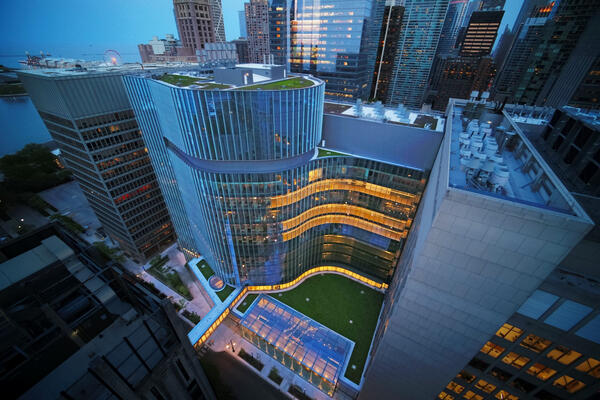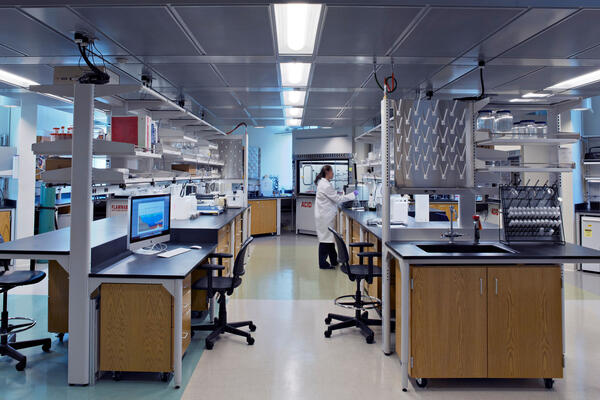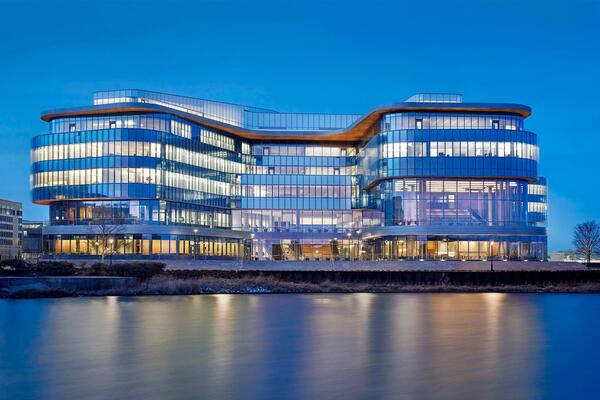A new, two-story vertical expansion boiler plant was installed on top of an existing 15 story building. The University campus has a central utility plant building that feeds steam to the older buildings on campus, and the goal is to decommission the plant building entirely. The new vertical expansion floors will feed the buildings that used the central utility plant. The new structure is a structured steel frame with concrete slab on metal deck floors. Mechanical piping is routed through the interior and exterior buildings in order for the buildings to use the new boiler plant.
The existing buildings are occupied and active, therefore continuous coordination with building staff for shutdowns and new tie-ins are required.
Schedule/Logistics: Working on an active University campus, owner milestone dates within the project were made with specific thought and operational needs to meet the University class schedule and other campus needs. A logistical challenge that was faced was shutting down Superior Street on two separate occasions for six weeks each. This was due to utilizing cranes to hoist equipment and materials to the work area. Street closures took significant coordination and communication with The University and City of Chicago.
Structure: The vertical expansion portion of the project is a steel structure with cold form framing and Stucco exterior.
VDC: VDC was utilized to model the new vertical expansion portion of the project to ensure that all equipment fit within the space.

