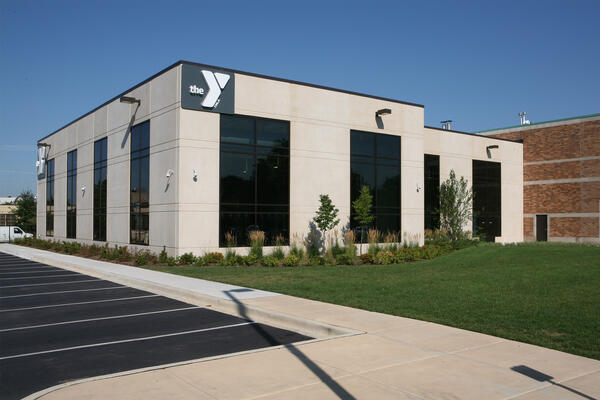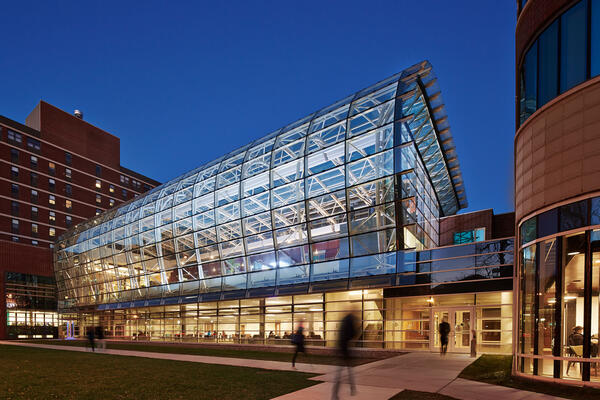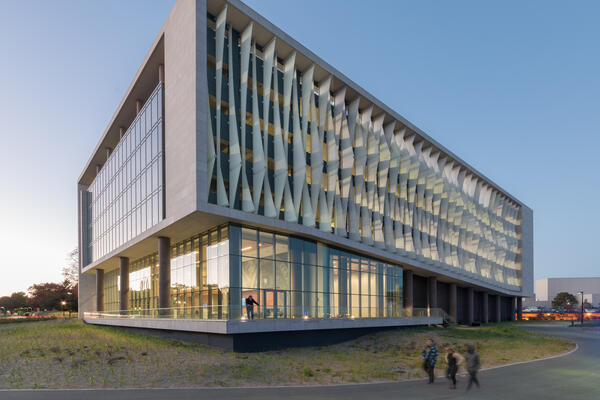The Alfie Norville Practice Facility, located on Loyola University's Lakeshore Campus, was developed to fulfill a critical role to provide the men's and women's basketball and volleyball teams with dedicated practice space.
The skywalk bridge leading to the existing Norville Center makes it easy for student-athletes to quickly access locker rooms and head to practice.
The tight site and adjacent fields required a minimal building footprint. The architectural design stacks two practice courts on top on one another. The large windows along the exterior drench the practice courts in natural light and provide dramatic views of Lake Michigan.
To create the open span within the building needed, unique steel trusses were designed that had to be installed in one piece. They were manufactured in Madison, Wisconsin, requiring our project team to make special arrangements for delivery. Oversized trucks were escorted by police as they crossed the state line into Illinois. Our team blocked off the street adjacent to the construction site and rented the parking lot next door to ensure there was enough room for the trucks to safely deliver the trusses.








