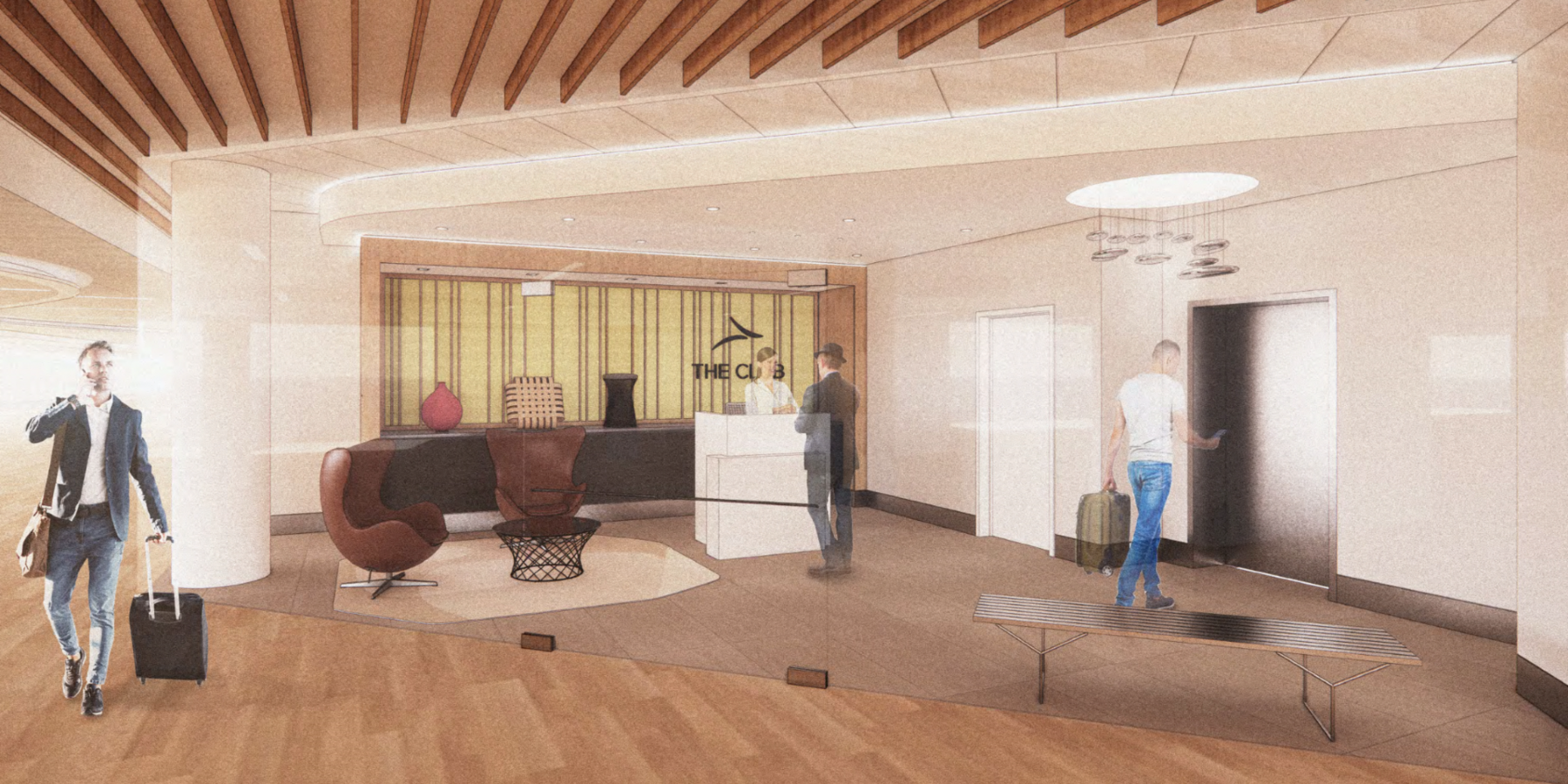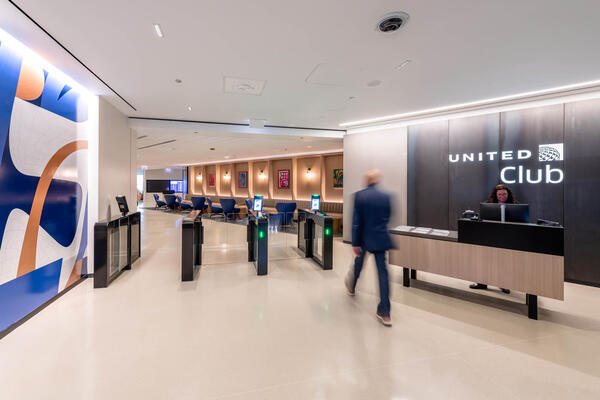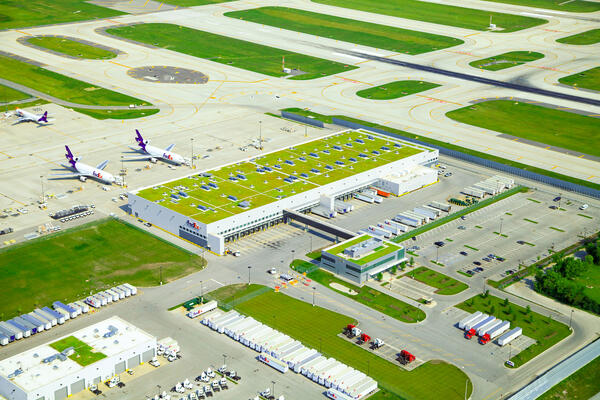Client
Airport Dimensions
Architect/Designer
Pure Architects
Building Name
Gerald R. Ford International Airport
Size
4,000 sf
Following Power's successful project completion of The Club MDW, our aviation team was hired to complete a second airport lounge for Airport Dimensions in Grand Rapids, MI. This 4,000 sf common lounge is located in Concourse A and includes a concourse-level entry and concierge desk, and a mezzanine level bar, servery, pantry, lounge and productivity areas




