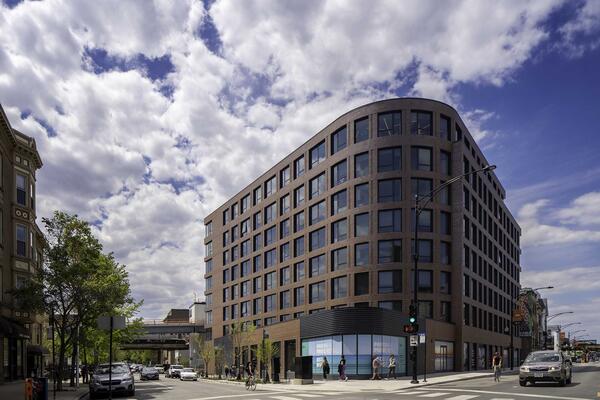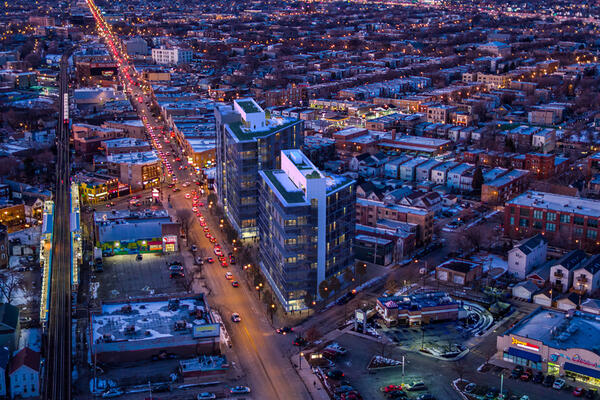Directly across from the historic Wrigley Field, the Residences at Addison & Clark offer a distinctive retail, entertainment and dining complex. The 148 apartments range from studio to two-bedroom floor plans. Units along the north side capture one-of-a-kind views into Wrigley Field, putting tenants directly in the game.
In addition, a 4th floor amenity deck will provide outdoor living space. Residents will have access to their own private underground parking garage, alleviating additional congestion in the neighborhood. Cinemex, a 10 screen dine-in movie theater – the first in Chicago – anchors the 150,000 sf retail component.
Hyper-Focus on Safety
Our team worked closely with Eriksson Engineering to implement safety procedures to accommodate the 38,000 people attending baseball games at Wrigley Field. We enlarged sidewalks and crosswalks for larger groups of pedestrians. The construction entrance was strategically located off the main thoroughfare to minimize the interaction of pedestrians and construction.










