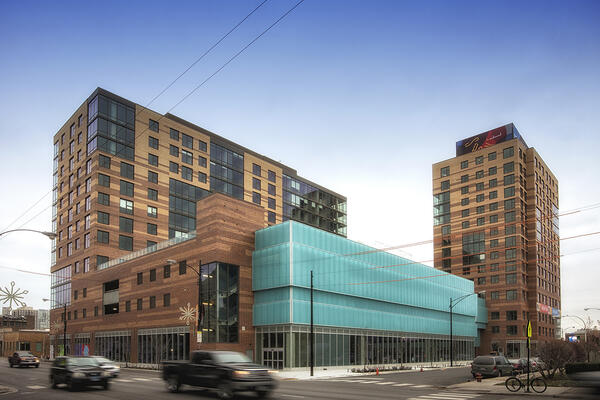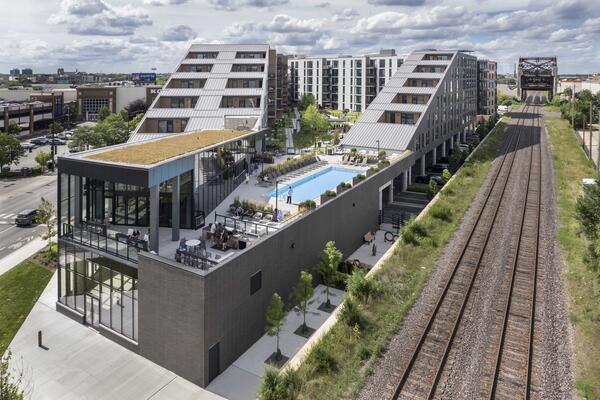450,000 sf, 34-floor multi-family building in the West Loop features 368 units, ground floor commercial space, below-grade parking garage including 95 underground parking spaces, and 185 bike parking spaces. This mid-rise building will also includes multiple amenities such as a spa, sauna, steam room, golf simulator, fitness center, and rooftop pool on the 34th floor. The building’s window wall system includes deep edge covers and vertical mullions for the enclosure with a post-tension concrete structure sitting on deep caisson foundations.
Outdoor Community Space
Self-Perform Concrete Group
VDC Coordination
Our Virtual Design and Construction (VDC) team works collaboratively with our project teams throughout the lifetime of the project. Due to 1114 West Carroll’s large-scale, below-grade parking garage, soil type, and proximity to neighboring buildings, the building required a unique Earth Retention System (ERS). Utilizing cross-bracing, the ERS featured supplemental and support steel that put pressure on exterior walls to prevent the soil from caving in. In preparation for the Earth Retention System, VDC created a project schedule and virtual model highlighting important installation sequences and identifying any items that could cause future complications. For an example, our VDC team expressed concerns regarding the size of the concrete beams and the concurrent installation of new lines. In response, the 1114 West Carroll project team adjusted the concrete beams’ dimensions and decreasing their depth to mitigate potential installation issues.





