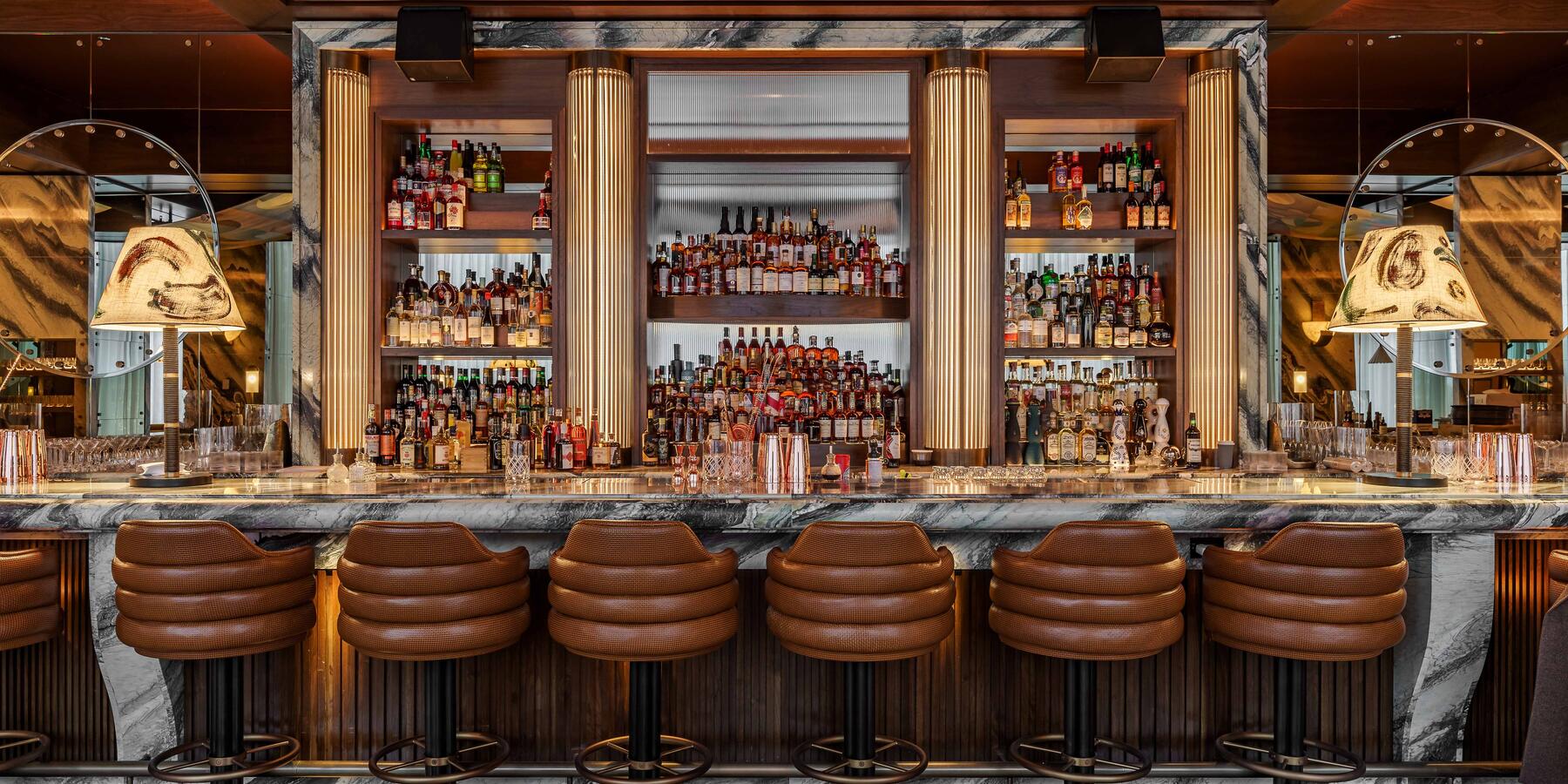
Crafting Luxury at New Heights
St. Regis Hotel
St. Regis Hotel’s Phased Amenity Build-Out by Power VIP Group
Located within the St. Regis Hotel, our Power VIP Group successfully completed a 60,000 sf phased amenity build-out, spanning multiple levels in the 101-story tower. This complex build-out includes a lobby and pre-function ballroom on the ground floor, a Tuscan steakhouse with mezzanine seating on level two, a full-service spa on level 10, and a 300+ seat sushi restaurant with two outdoor terraces on level 11. Additional amenities include a staff canteen and offices on level two, a bakery and staff kitchen on the mezzanine level, and a kitchen on the lower level.
Dedicated to offering guests a five-star luxury experience with signature services, the hotel’s amenity spaces are designed with attention to detail. High-end finishes throughout feature custom ceiling details, brass and metal accents, integrated lighting, and a variety of stone and marble elements. Our self-perform Power Carpentry group provided the framing, drywall and extensive custom millwork for the hotel spa, restaurants on level two and level 11, lobby and ballroom and additional lower-level spaces.
TRE DITA



Up level two, where the Tuscan steakhouse, Tre Dita, invites diners into an immersive Italian experience. Spanning 13,180 sf this welcoming space features eight types of Italian stone, extensive millwork, and 40-foot ceilings. Guests are led through a wood-clad "gastro tunnel" into a vibrant dining room, which showcases a display kitchen and mezzanine-level seating for private dining. Every detail, from the millwork-clad beams to the sleek bar, was crafted by Power’s Carpentry Group.
MIRU
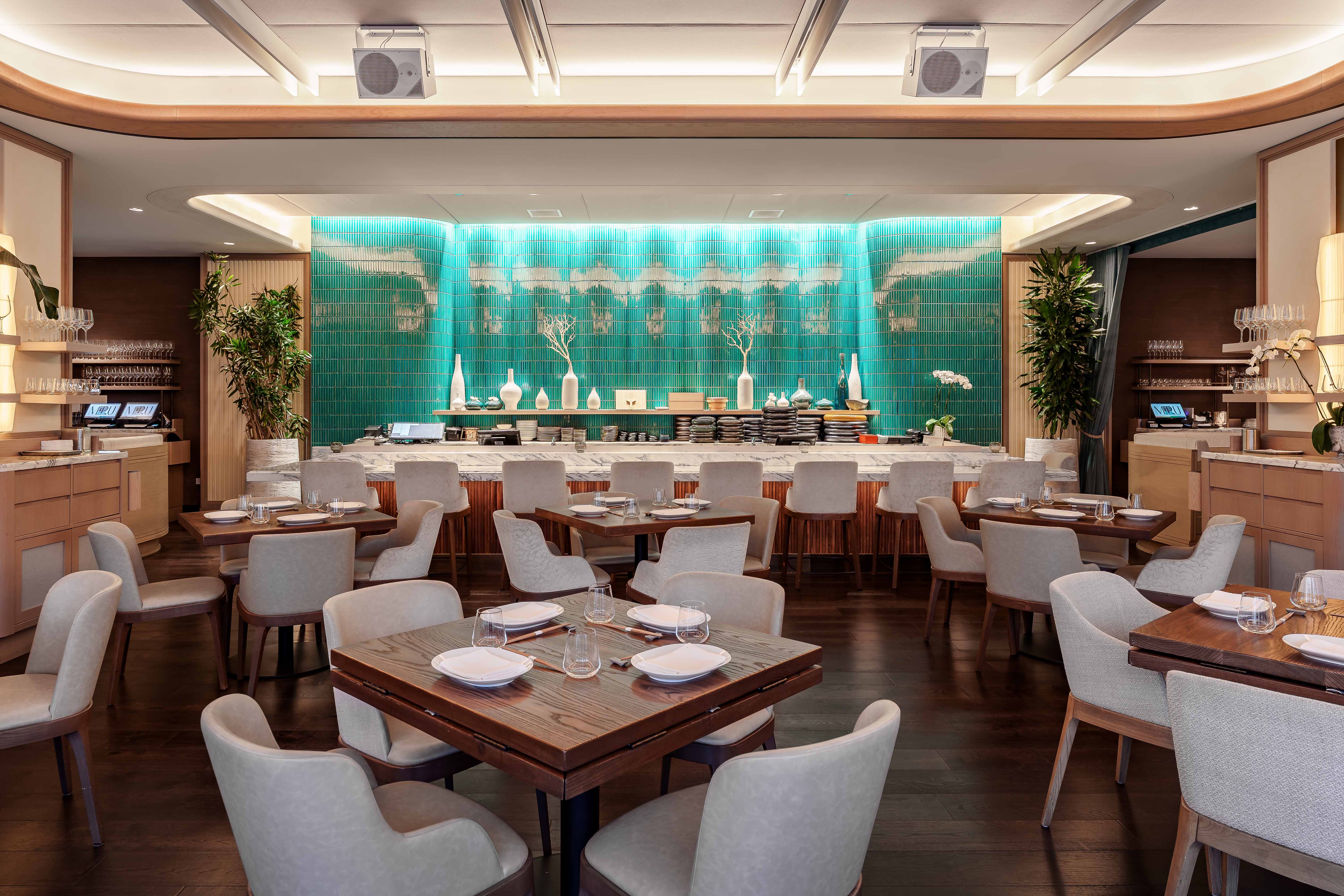
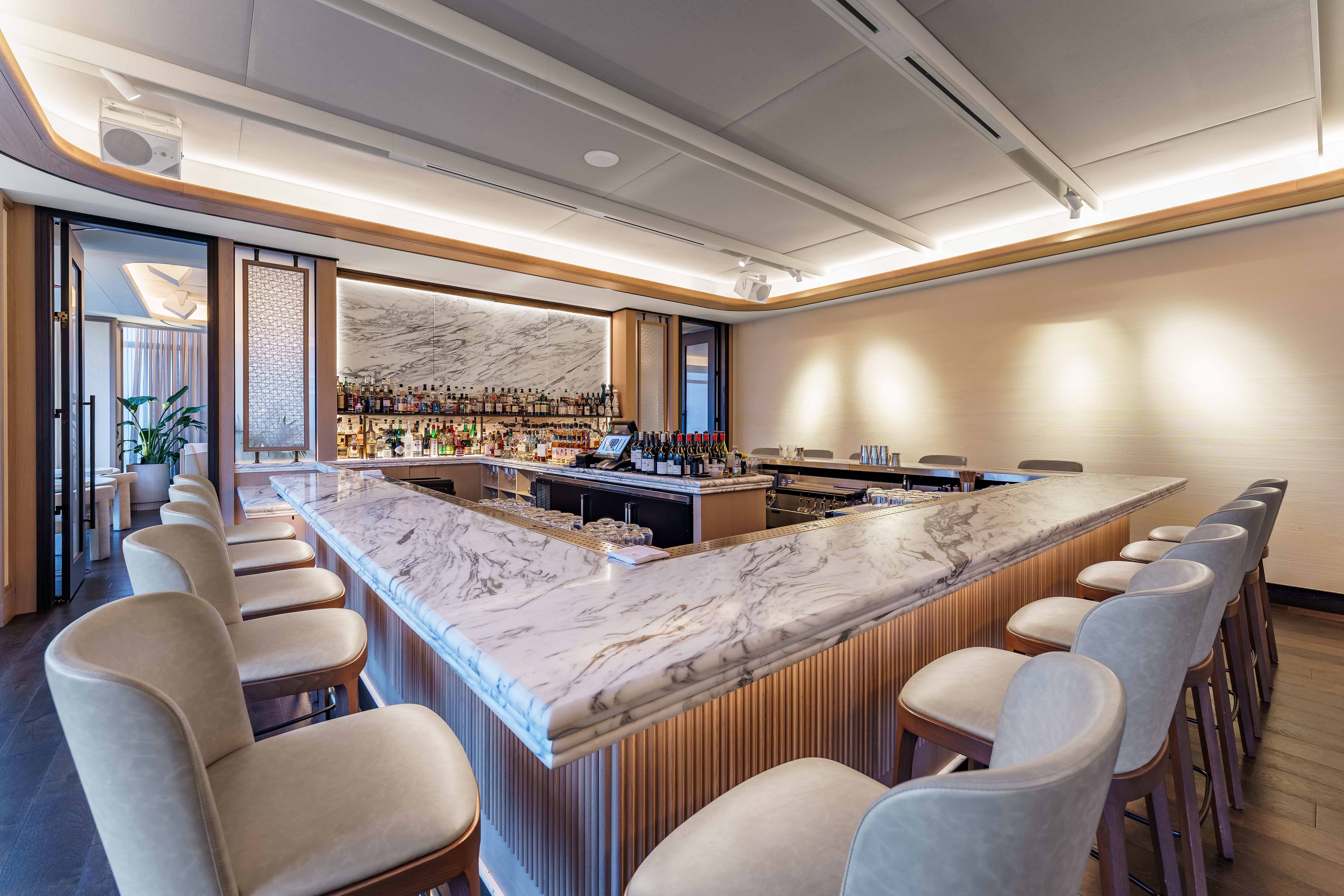
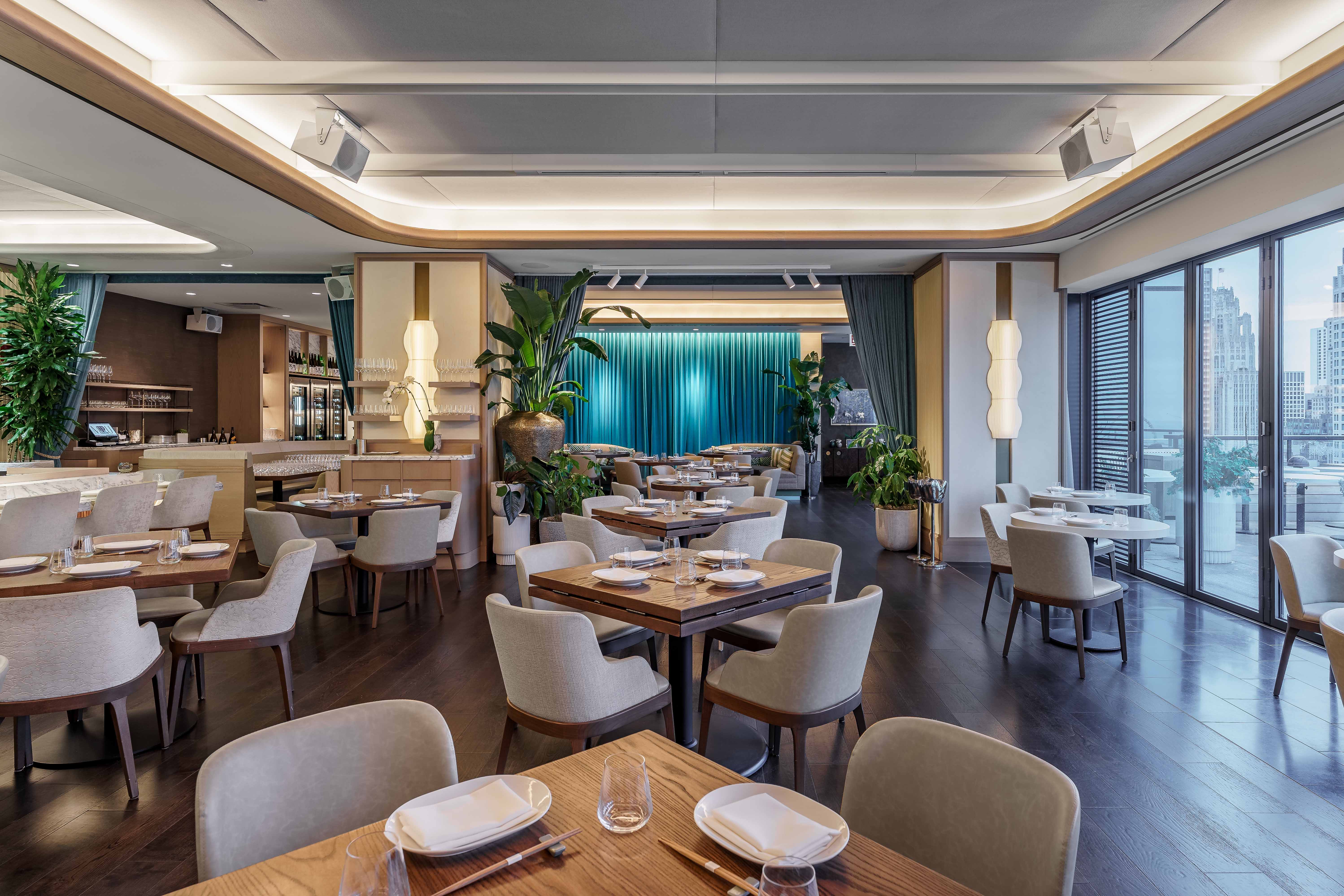
On level 11, the 12,500 sf Miru sushi restaurant takes guests on a culinary journey through modern Japanese cuisine, with views of Lake Michigan, Navy Pier, and the Chicago River. The space features Venetian plaster walls, sculpted ceiling coves, and custom millwork, all designed and crafted by Power's Carpentry Group.
SPA
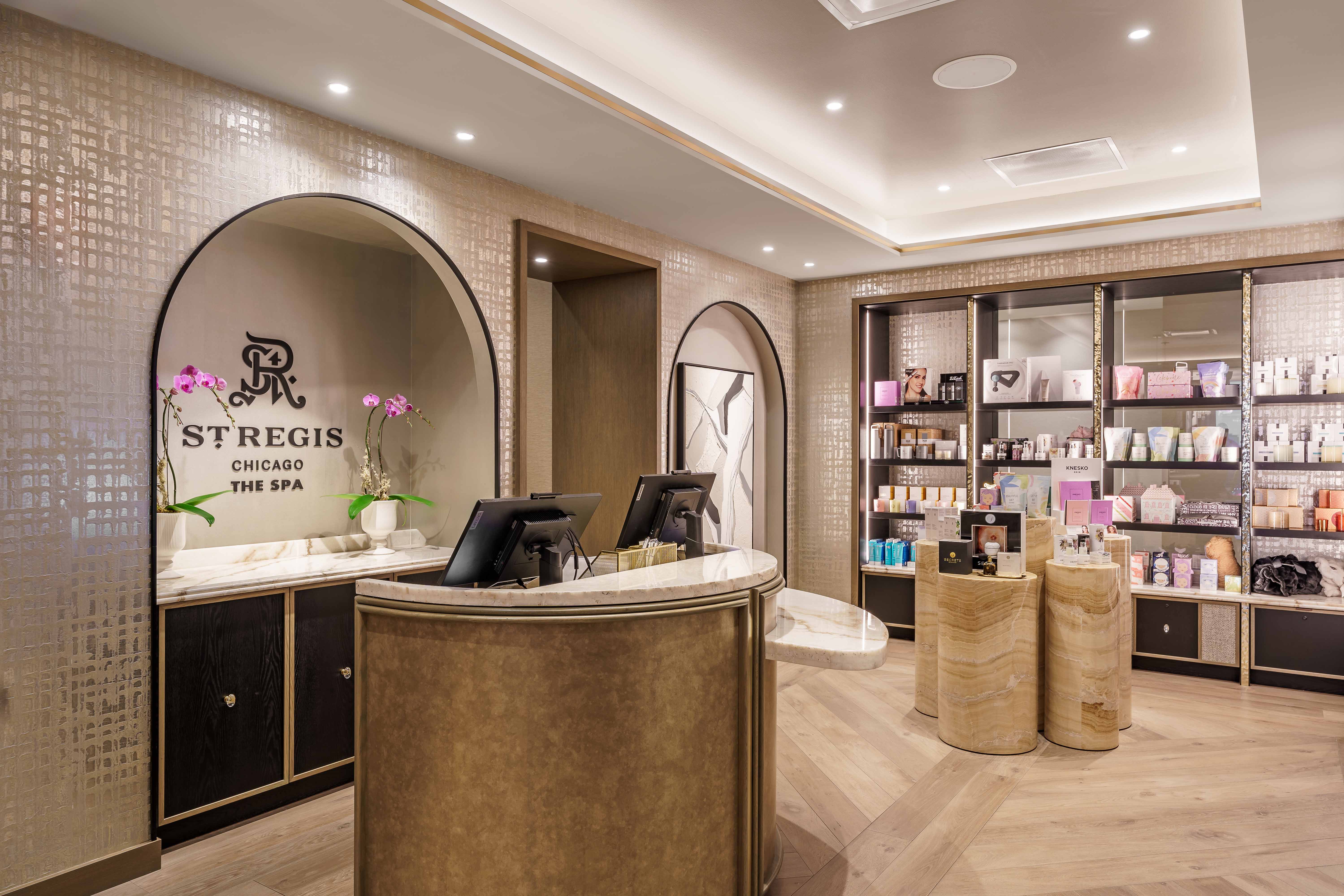
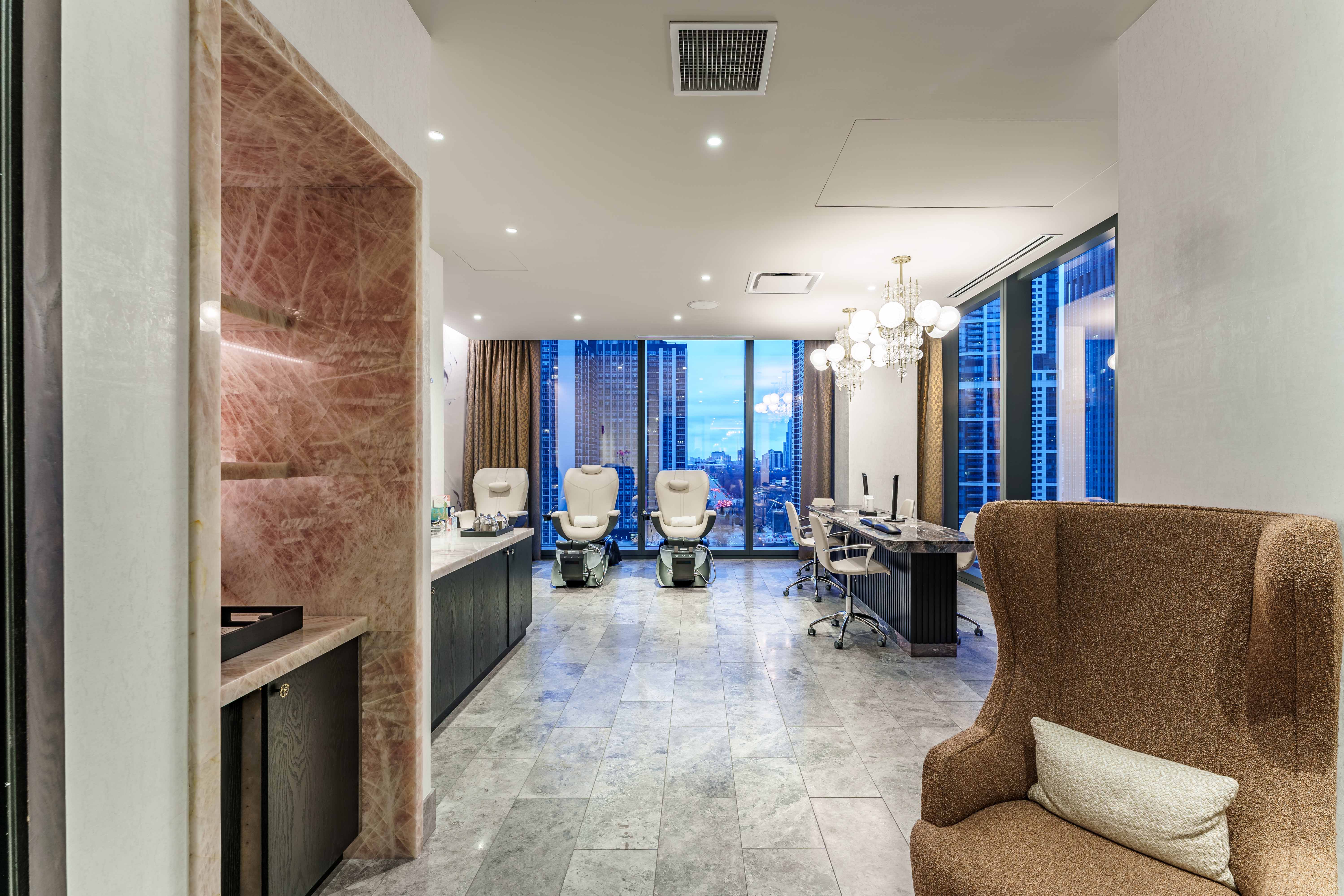
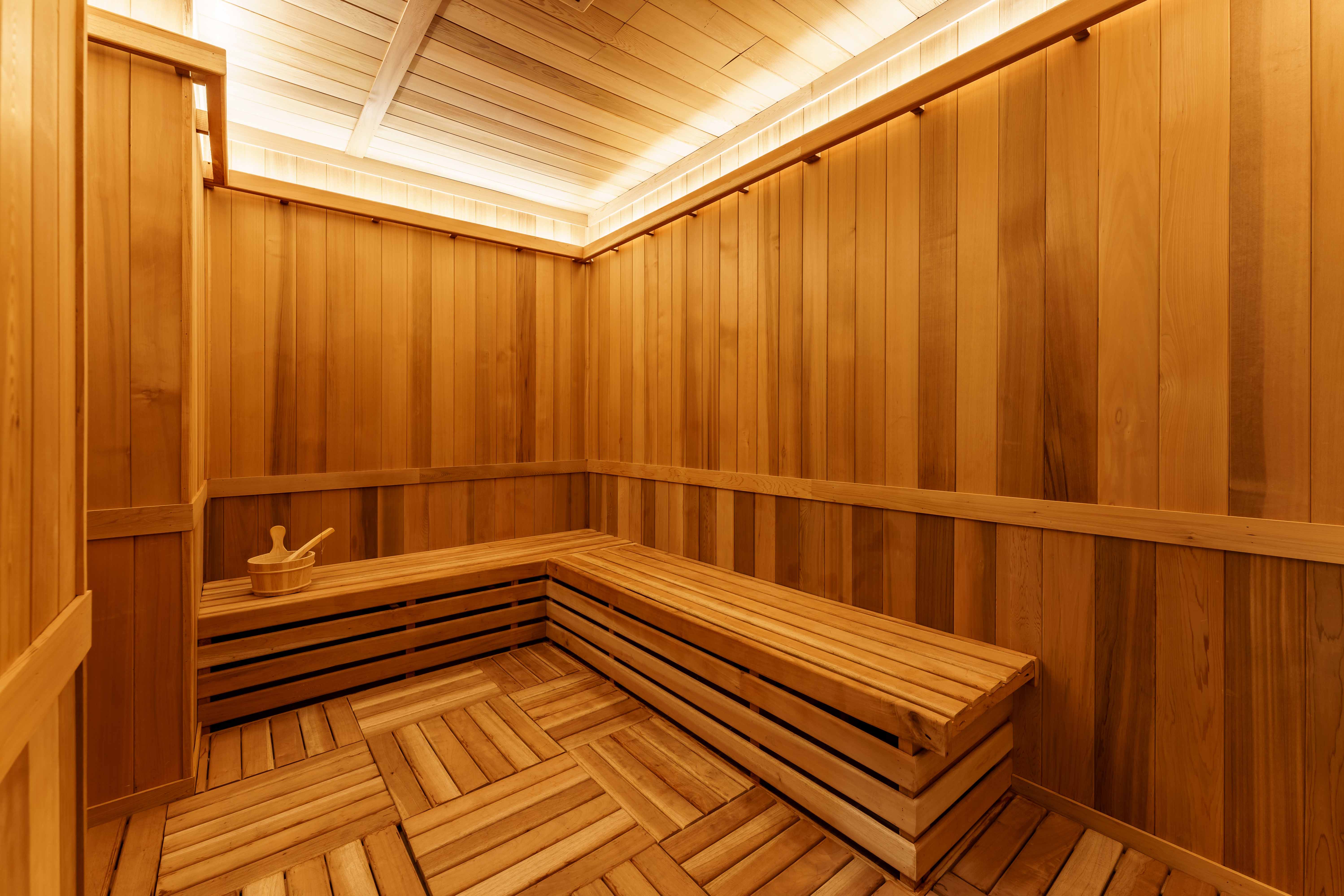
The full-service St. Regis Spa on level 10 provides a serene escape. Spanning 6,800 sf, the spa features luxurious saunas, steam rooms, treatment rooms, and a yoga studio, each space offering stunning lake views. Despite the challenges of working with the pre-existing mechanical systems and low deck-to-deck heights, our project team navigated intricate MEP BIM coordination to seamlessly blend modern amenities with the original design.
Throughout this project, Power’s self-perform Carpentry Group delivered craftsmanship that reflects the highest level of expertise. From framing and drywall to the custom millwork that defines each space.
