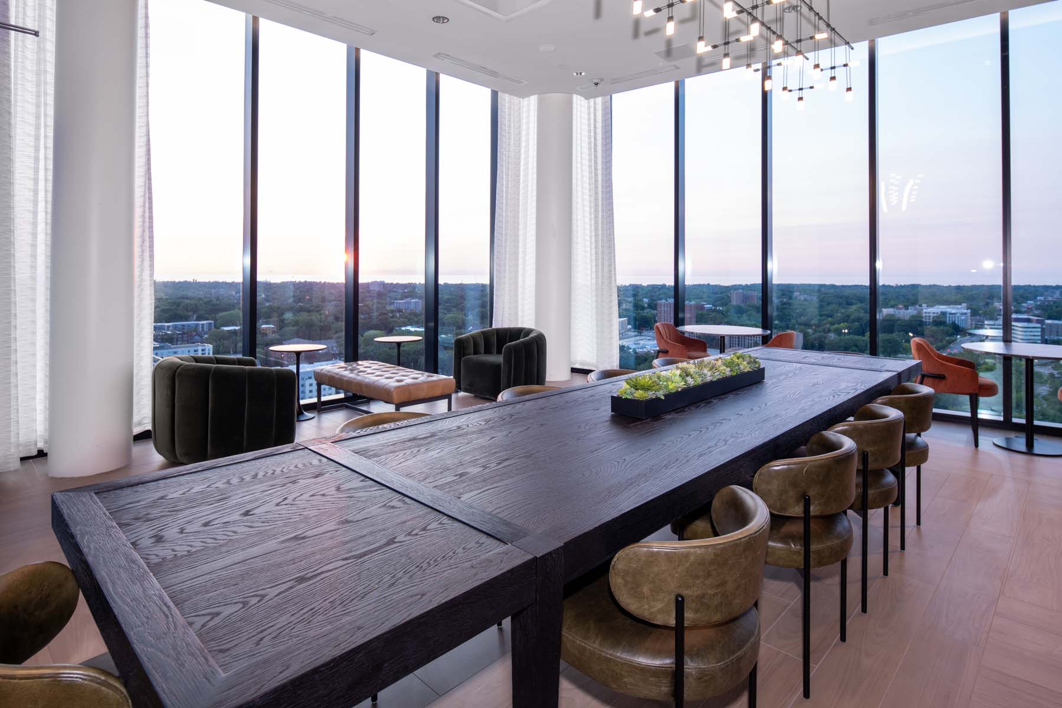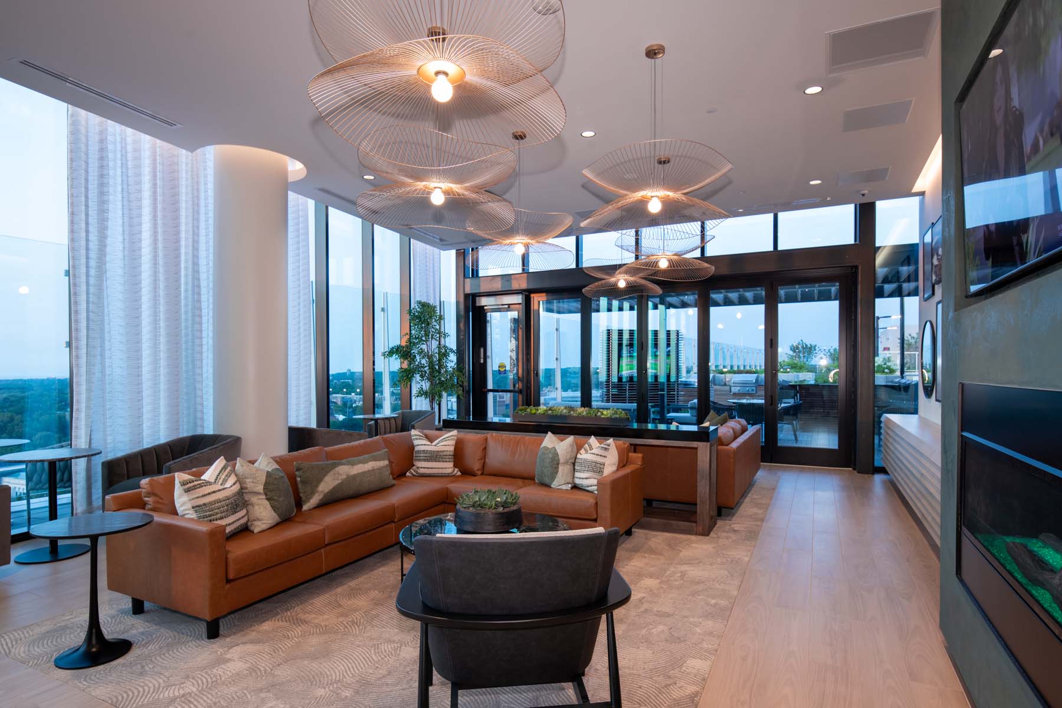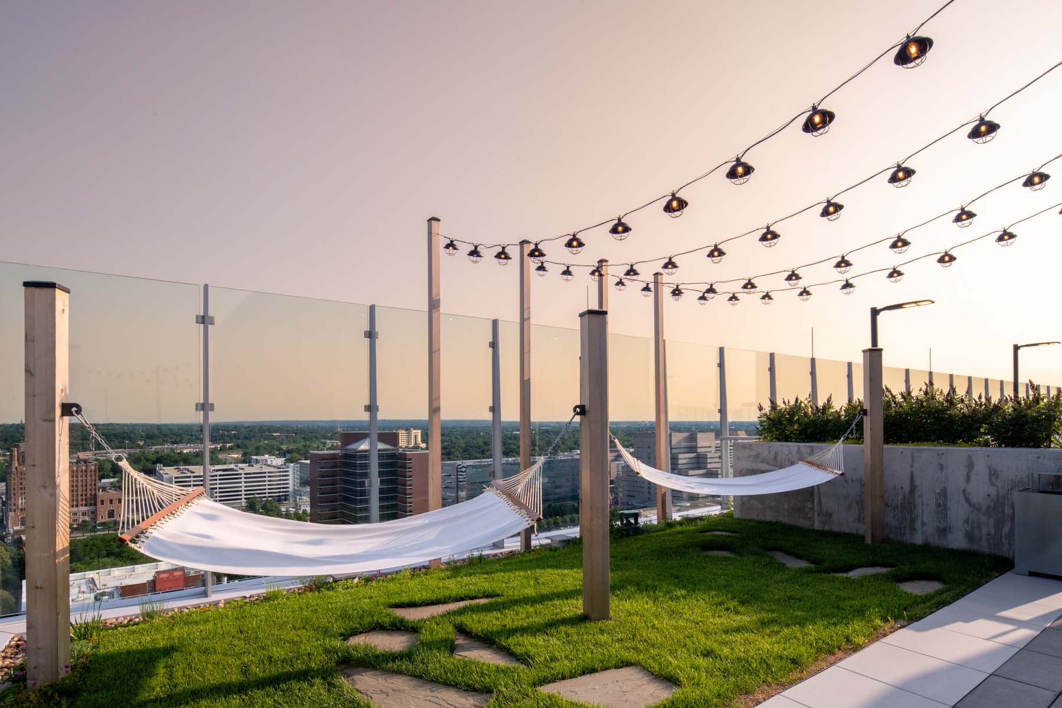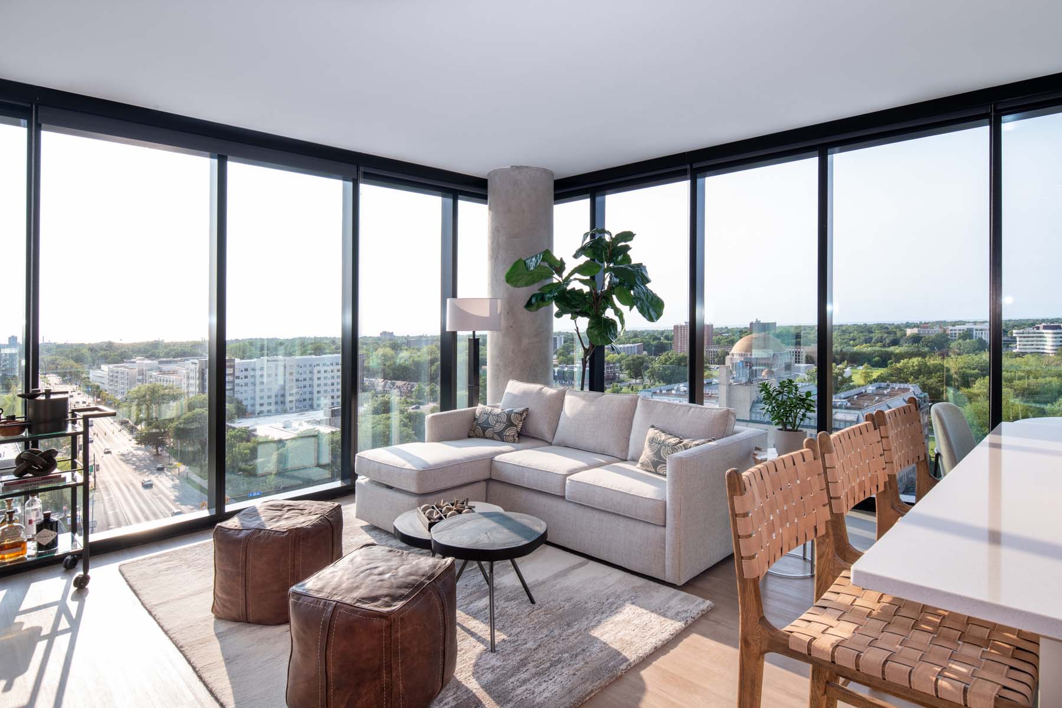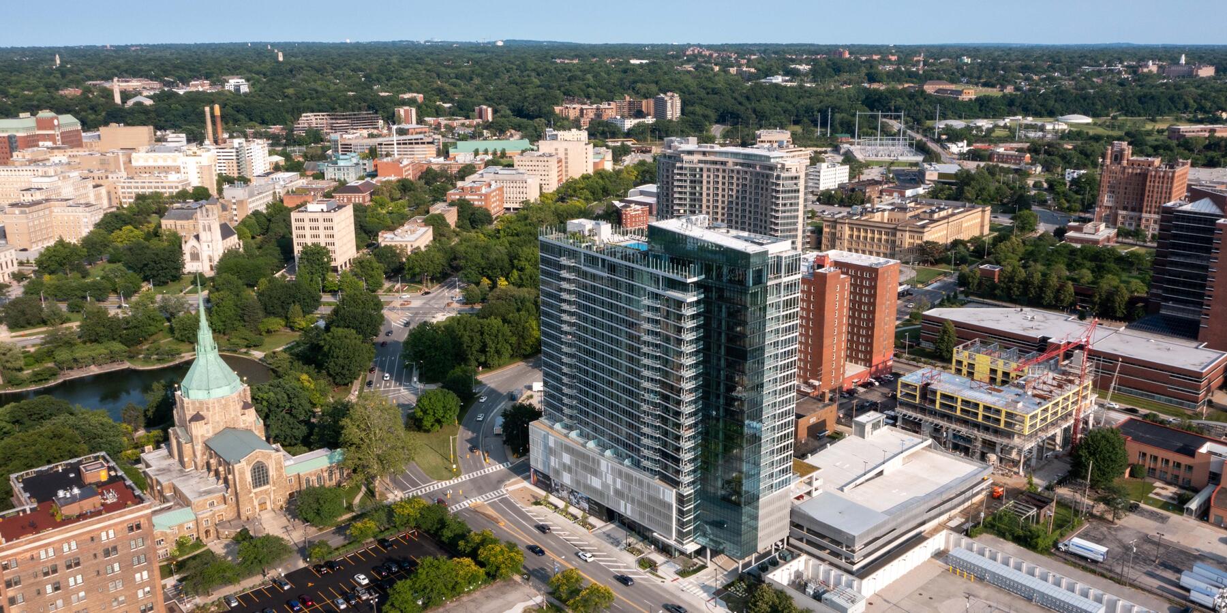
The Artisan Grand Opening
Cleveland, OH
Designed to fit in the context of Cleveland’s popular University Circle neighborhood near Cleveland Clinic, Artisan is a key component to the master plan, which includes retail, office, parking, and residential uses. The 427,000 sf, 23-story luxury apartment tower offers a variety of floor plans in studio, one-, two-, and three-bedroom formats compromising 298-units. The development was built upon a deep caisson and grade beam foundation and the structure extends vertically through a concrete, post-tension frame that is enclosed by a window wall and decorative metal panel exterior enclosure system that provides full visibility in all directions. The building is enhanced by several amenities including a rooftop lounge, party room, library, conference center, fitness suite with yoga room, and an outdoor deck with pool, hot tub, cabanas, and grill areas.
