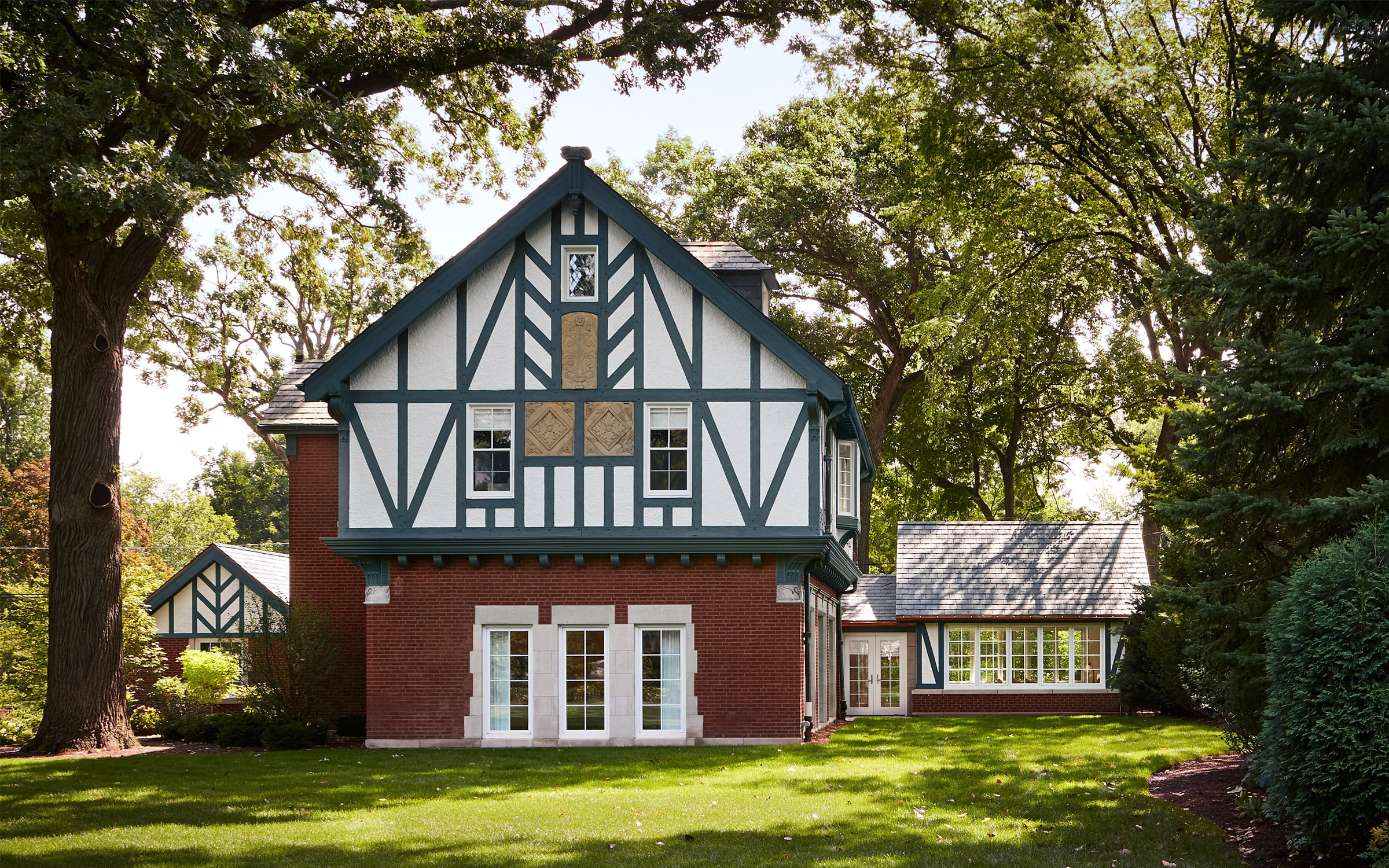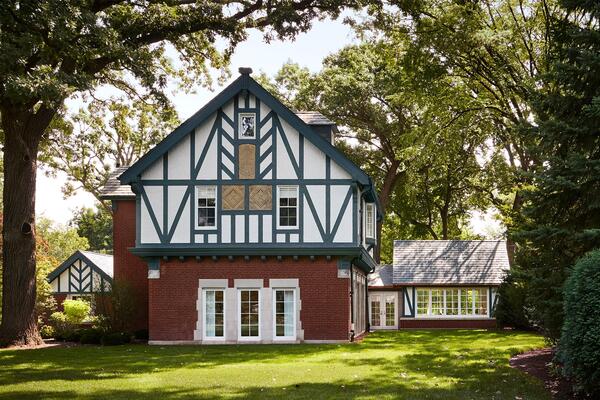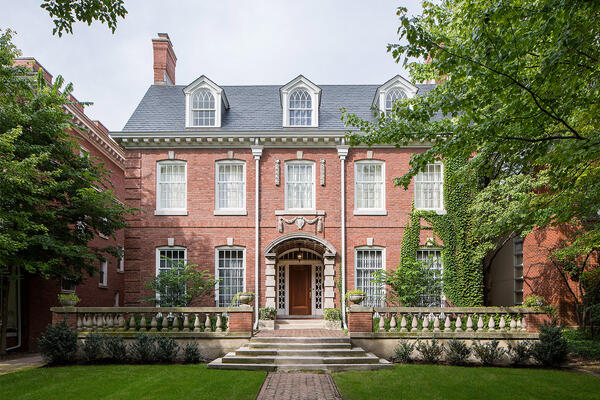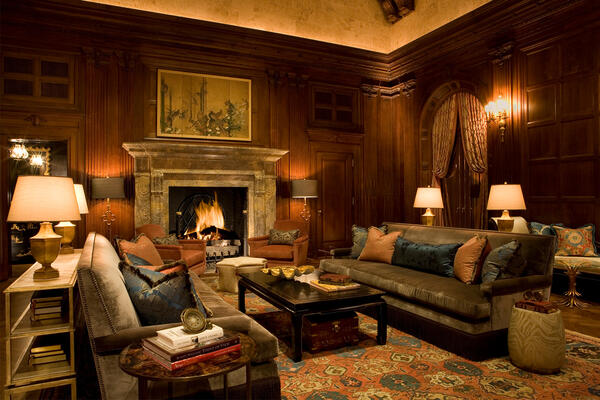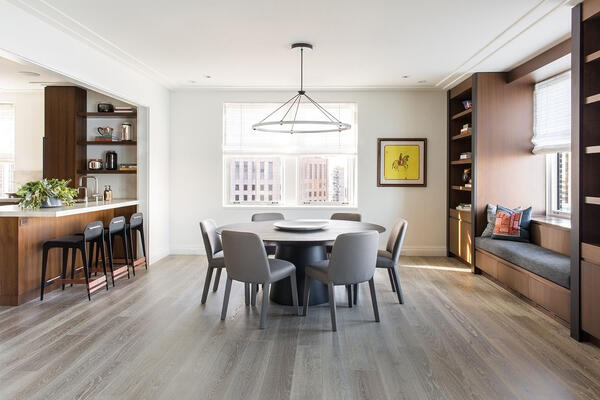Once the carriage house to the neighboring Weibolt mansion (Northwestern University President's Home), Robbins Architecture designed a drastic interior reconfiguration and renovation that restored the building to its early 1900s glory.
This exciting project for Northwestern University consists of a 3,400 square foot renovation and 1,000 square foot addition that will transform and modernize the existing structure while preserving the integrity of the original architecture and includes a new kitchen, living room, and family room on the first floor. Two new staircases connect to the second floor which is being reconfigured from four bedrooms into a grand master bedroom suite, additional bedroom and bathroom, study, and library tower.






