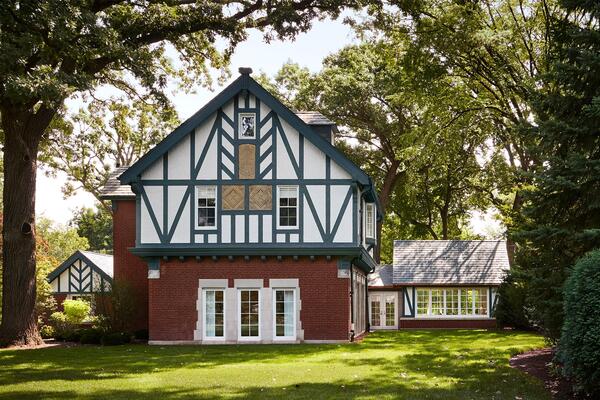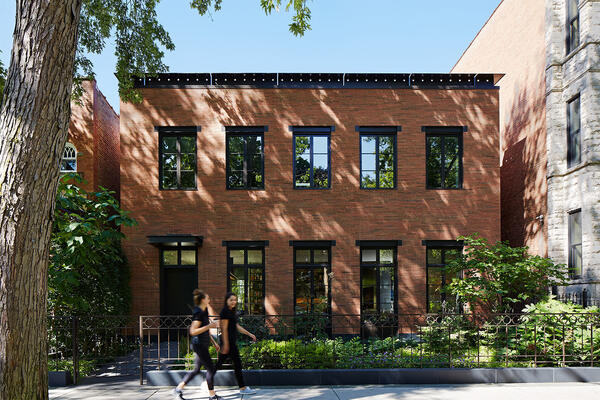Architect/Designer
Gary Lee Partners
Neighborhood
Chicago, IL
Size
4,000 sf
In Hyde Park, a gracious 1904 masonry home, originally designed by highly regarded architect Howard Van Doren Shaw, underwent a major 4,000 sf restoration and renovation.
Keeping the original design architecture in mind, our team restored and renovated the residence, an endeavor consisting of the restoration of 64 windows, installation of the Hope's “Thermal Evolution Technology” steel window system on the rear of the home, chimney flue repair and lining, floor repair and refinishing, new kitchen and pantry by Parenti & Rafaelli, slate roof replacement as well as electrical, plumbing, and design-build HVAC replacement.
HANDLING WITH CARE
Renovation to the second-floor sunroom included bracing the floor and widening the opening to accommodate Hope's steel window system. Our team carefully dismantled the room piece by piece, taking photos in order to be able to recreate was previously there. Some of the existing steel supports were found to be paper thin and had to be replaced. Additionally, the triple-hung windows, chain and weights with pulleys were removed and restored.


















