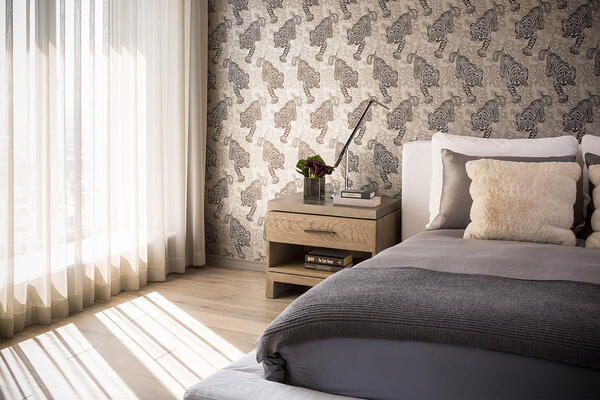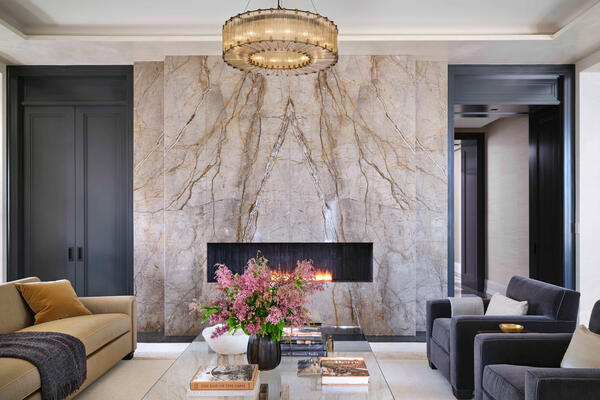Paying meticulous attention to detail, high-quality materials, and luxurious finishes, this 40th floor penthouse was transformed into a lavish residence with sweeping views of the surrounding city. The private elevator lobby finish is with 23 karat Moon Gold leafing, adding a touch of opulence as you enter the unit and move to the foyer. This space features dark wood and integrated doors which conceal the A/V room and electrical closet, and the ceiling is detailed with an inlaid bronze channel and iGuzzini pin lights. Moving through the main hallway, the white oak fluted panel assembly features a custom finish achieved through scraping, burning, and glazing techniques. Over 160 slabs of Iceberg Quartzite were used for the flooring and countertops, creating a stunning contrast to the rich, dark wood featured throughout the residence.
One of the most impressive elements in the home is a pair of rectangular fluted sucupira columns that create a separation before the living and dining rooms. In addition to the aesthetic function, one column conceals the HVAC units, and the other encloses a structural column and roof drain.
ADDITIONAL CUSTOM DETAILS
The penthouse includes a red wine room and a white wine closet, each with separate mechanical controls to maintain the appropriate environment. Stainless steel supports clad in sterling black stone provide the foundation for the wine systems, while the racking is made from natural walnut. The kitchen features La Cornue cooktop with a custom hood, Wolf/Sub-Zero appliances, and a central island with waterfall sides. The Iceberg Quartzite was installed in one piece to avoid seaming.
The primary suite offers a spacious 1,000 square foot master closet/dressing room with closet assemblies by Poliform and feature leather panel wrapping and custom stitching details. At the end of the closet, there is a bleached rift white oak coffee bar with a coffee maker and Miele kitchenette appliances. The separate his and hers powder rooms include de Giulio vanities, full height quartzite wall panels, and Robern medicine cabinets. Custom-built backlit stone shelving units provide additional storage and display options. The master bathroom features iceberg quartzite wainscoting and de Giulio casework for storage and daily preparation. The tub by Stone Forest is carved from a single piece of marble, adding a luxurious and unique element to the space.

















